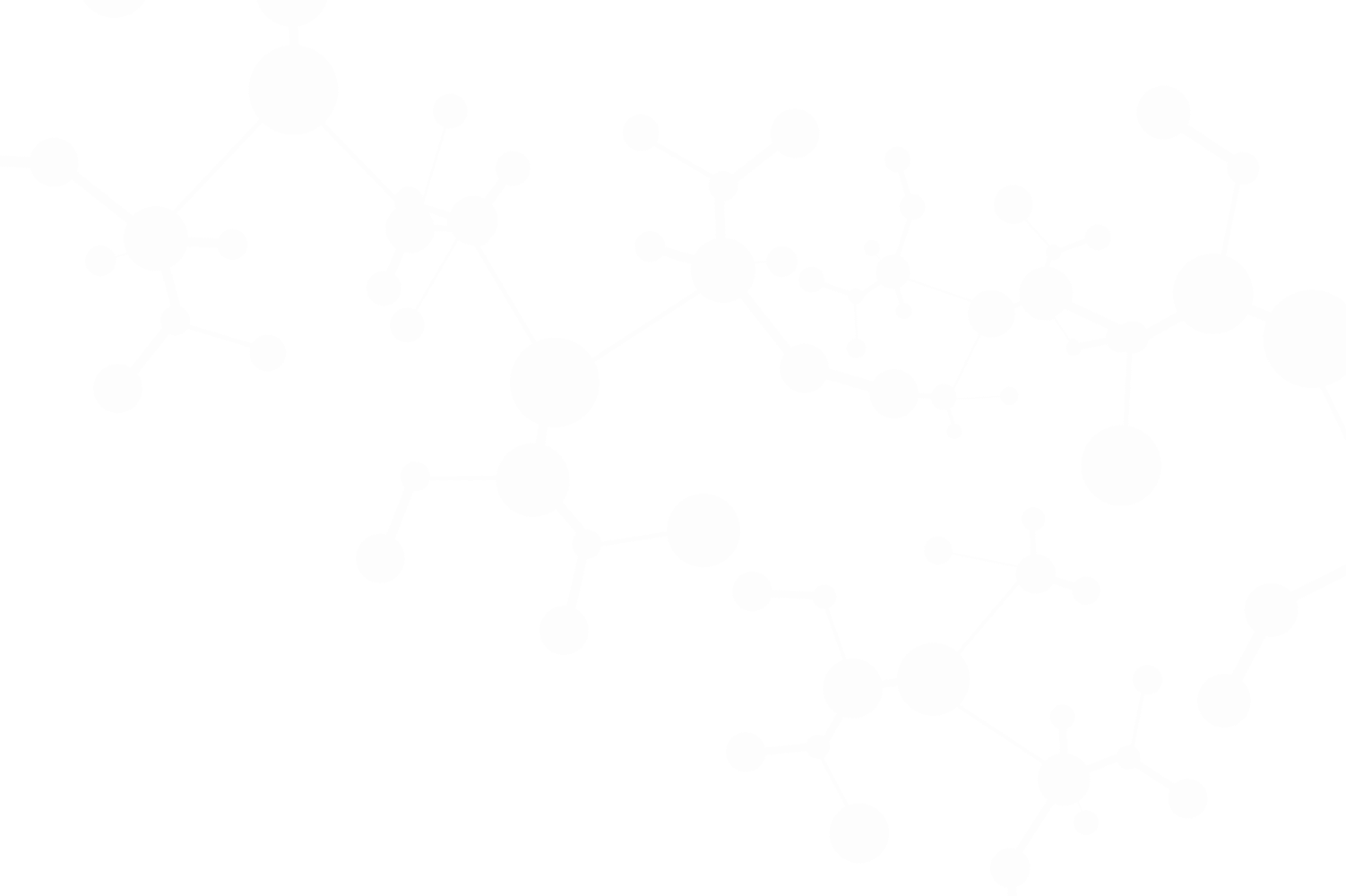Back to job search
Essential Functions of the Job:
Requirements
Education, Experience, and Qualifications:
Competencies:
Mechanical Designer 2
| Location | Houston |
| Contact name: | Brian Stevens |
| Contact email: | bstevens@vtxsolutions.com |
| Job ref: | 789 |
| Published: | 9 months ago |
- Detailed heat load calculations utilizing computer software simulation. Includes knowledge of building construction materials, knowledge of meeting outdoor air requirements for indoor air quality, and general understanding of internal heat loads (i.e., lights, computers, equipment, etc.)
- Application and selection of various types of HVAC equipment including air handling units, fans, fan coil units, split systems, variable refrigerant flow systems, etc.
- Design and layout of residential commercial duct systems including supply, return, exhaust, and ventilation.
- Application and selection of mechanical equipment including: Condensers, furnaces, air handlers, ventilation fans, air terminal devices such as variable air volume boxes, grilles and diffusers, and louvers.
- General knowledge of HVAC system controls desirable. Includes development of general HVAC temperature control diagrams and written sequences of operation.
- General knowledge of plumbing design would be beneficial but not required. Would include general knowledge of the plumbing code and specific requirements for sanitary sewer and vent piping design, storm sewer piping design, and domestic hot and cold water piping design.
- Development of construction document packages based on the project requirements and application. This shall include project coordination with other disciplines (structural, architectural, electrical), directing drafting personnel, and checking project construction documents.
- Writing job specific equipment and materials specifications.
- May require attending client meetings in order to clearly understand job/owner requirements and expectations. Includes, project review meetings, construction meetings, and project closeout meetings.
- Review and response to project Requests for Information (RFIs).
- Project shop drawing and submittal review.
- On-site inspections of HVAC system installations.
Requirements
Education, Experience, and Qualifications:
- 2-5 years design consulting experience.
- Advanced knowledge of HVAC systems in residential and non-residential projects.
- Proficiency in AutoCad and/or Revit.
- Knowledge of industry codes and standards.
- Must have a working knowledge of building energy standards (ASHRAE) and green codes (LEED, Green Globes).
- Strong computer skills (i.e. Microsoft word, Excel, etc…)
- Ability to work well with other engineers/designers
- Experience with Commercial Building code and Residential Building code
Competencies:
- Mechanical Engineering Degree or related Mechanical Design experience
- Heat loss/gain calculations for residential and commercial buildings
- Drafting with AutoCAD and/or Revit design tools
- Computational skills utilizing Excel
- Analytical Thinking. This refers to your ability to apply logic to solve problems and to get the job done, Client Service, Creative Thinking, Forward Thinking, Conceptual Thinking, Conflict Resolution, Decision Making, Communication, Leadership, Teamwork.
Latest jobs
- Architectural Interior Designer
-
Job location: Dallas Job salary: 75000 to 999999
Architectural Interior Designer Architectural I...
- BIM Coordinator
-
Job location: Plano Job salary: 70000 to 999999
Client specializes in low voltage and security ...
- Interior Designer (Healthcare)
-
Job location: Dallas Job salary: 85000 to 999999
Interior Designer Client is recruiting an ex...
Get new jobs for this search by email
By submitting your details you agree to our T&Cs
